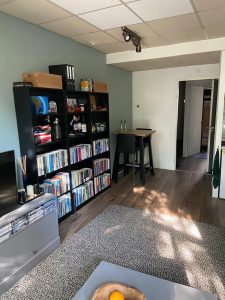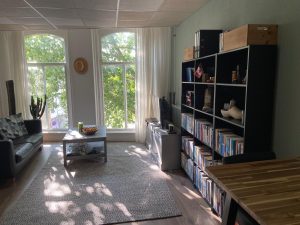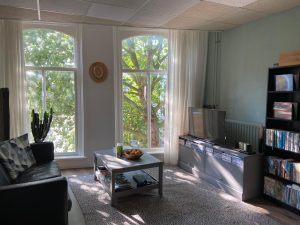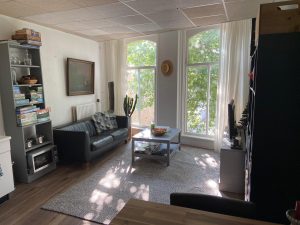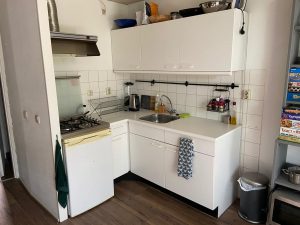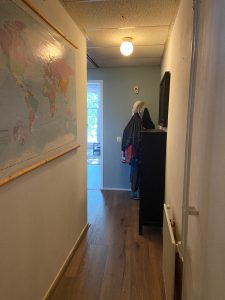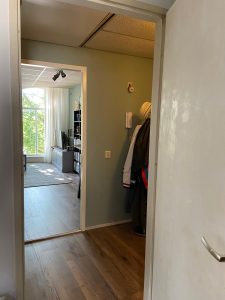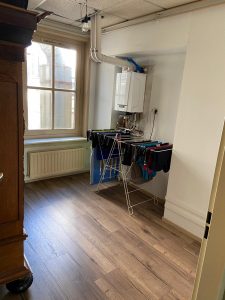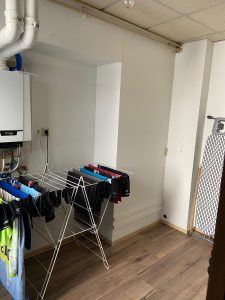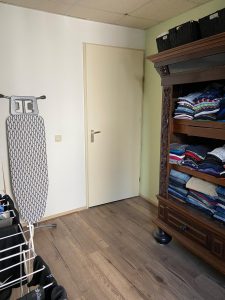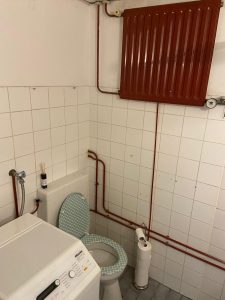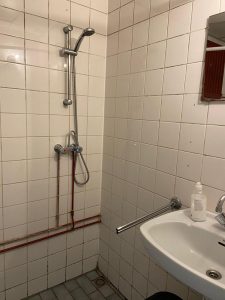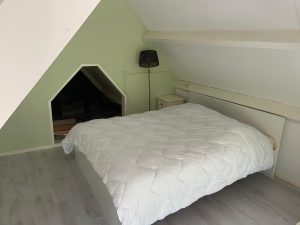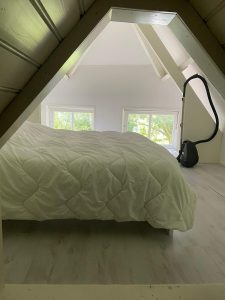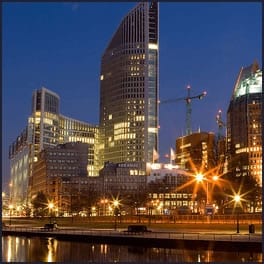VERHUURD/RENTED Lage Gouwe 6b
Overview
| ID: | #4887 |
|---|---|
| Price: | € 895 |
| Type: | Appartement |
| Contract: | Verhuurd/ Let |
| Location: | Gouda |
| Bathrooms: | 1 |
| Bedrooms: | 2 |
| Area: | 62m2 |
| Rating: |
Verrassend ruim en licht appartement op de 1e verdieping van een kleinschalig appartementencomplex. Gelegen aan de gracht de Lage Gouwe midden in het centrum van Gouda, op loopafstand van het NS station en dichtbij de uitvalswegen. Dit appartement heeft een woonoppervlak van ca. 62 m2.
– badkamer met douche, toilet, wastafel en wasmachine aansluiting.
– royale en lichte woonkamer met grote authentieke ramen
– kleinschalig appartementencomplex
Indeling:
Entree, centrale hal met meterkasten, trapopgang.
Dit appartement is gelegen op de eerste verdieping.
Entree, ruime gang. Grote en lichte woonkamer aan de voorzijde met twee grote ramen. Vanuit de woonkamer is de half open keuken te bereiken.
De keuken is voorzien van:
– gaskookplaat
– afzuigkap
Er zijn 2 slaapkamers, 1 aan de achterzijde. De andere slaapkamer is een zolderkamer met entree via een trap
De badkamer voorzien van een douche, toilet en wastafel
Afmetingen ca:
Woonkamer: ca. 26 m²
Keuken: ca. 5 m²
Slaapkamer 1: 12 m²
Slaapkamer 2: 12 m² met schuin dak
Badkamer: 6 m²
ENGELS
Surprisingly spacious and bright apartment on the 1st floor of a small-scale apartment complex. Located on the canal Lage Gouwe in the center of Gouda, within walking distance of the railway station and close to the highways. This apartment has a living space of approximately 62 m2.
– bathroom with shower, toilet, sink and washing machine connection.
– spacious and bright living room with large authentic windows
– small-scale apartment complex
Layout:
Entrance, central hall with meter cupboards, staircase.
This apartment is located on the first floor.
Entrance, spacious hallway. Large and bright living room at the front with two large windows. The semi-open kitchen can be reached from the living room.
The kitchen is equipped with:
– gas hob
– extractor hood
There are 2 bedrooms, 1 at the rear. The other bedroom is an attic room with entrance via a staircase
The bathroom has a shower, toilet and sink
Dimensions approx:
Living room: approx. 26 m²
Kitchen: approx. 5 m²
Bedroom 1: approx 12 m²
Bedroom 2: approx 12 m² with a sloping roof
Bathroom: approx 6 m²
General amenities
- douche/toilet combinatie
- gestoffeerd
- koelkast
- laminaat
- magnetron
- Oven
- Zolder

